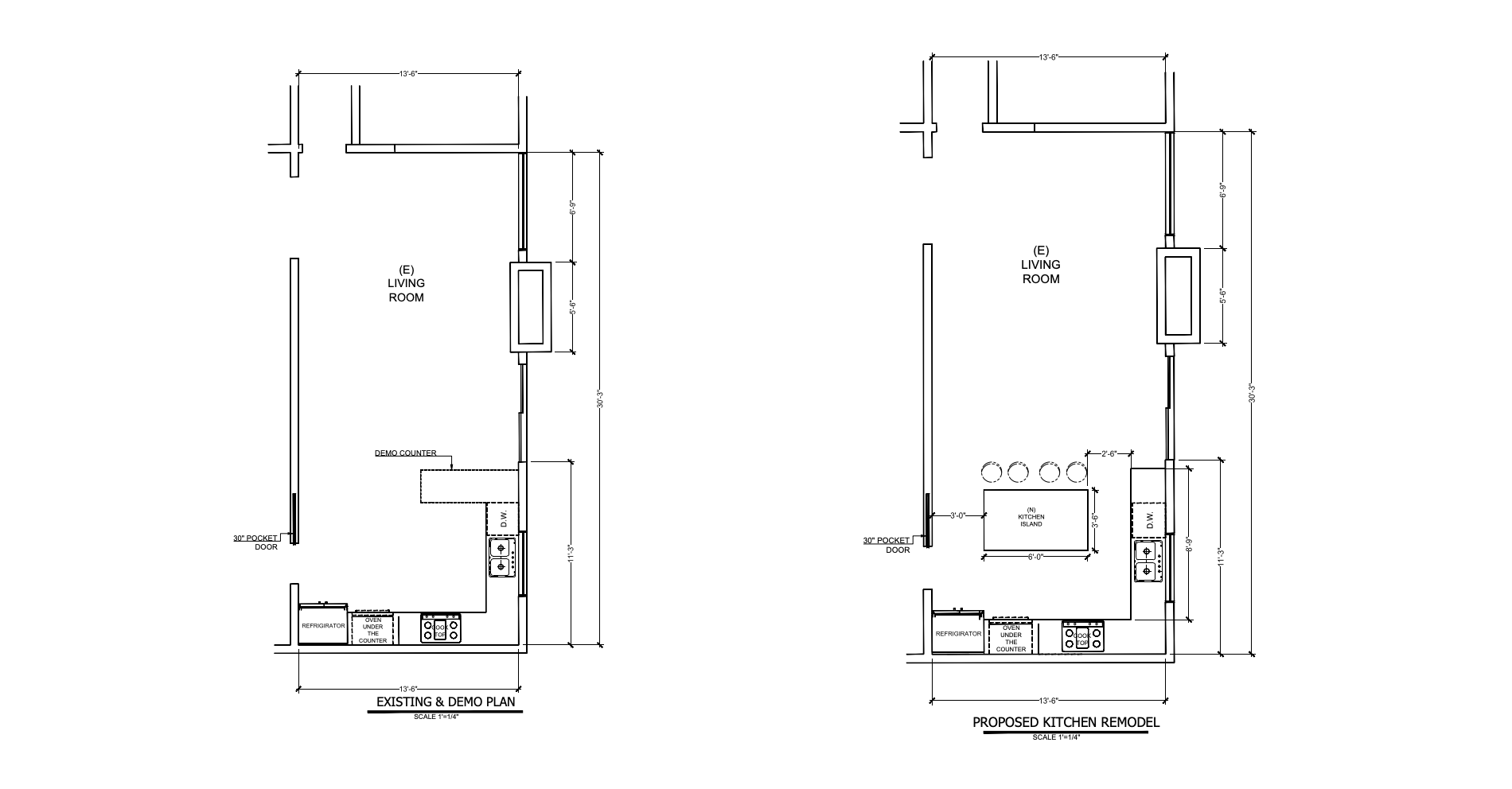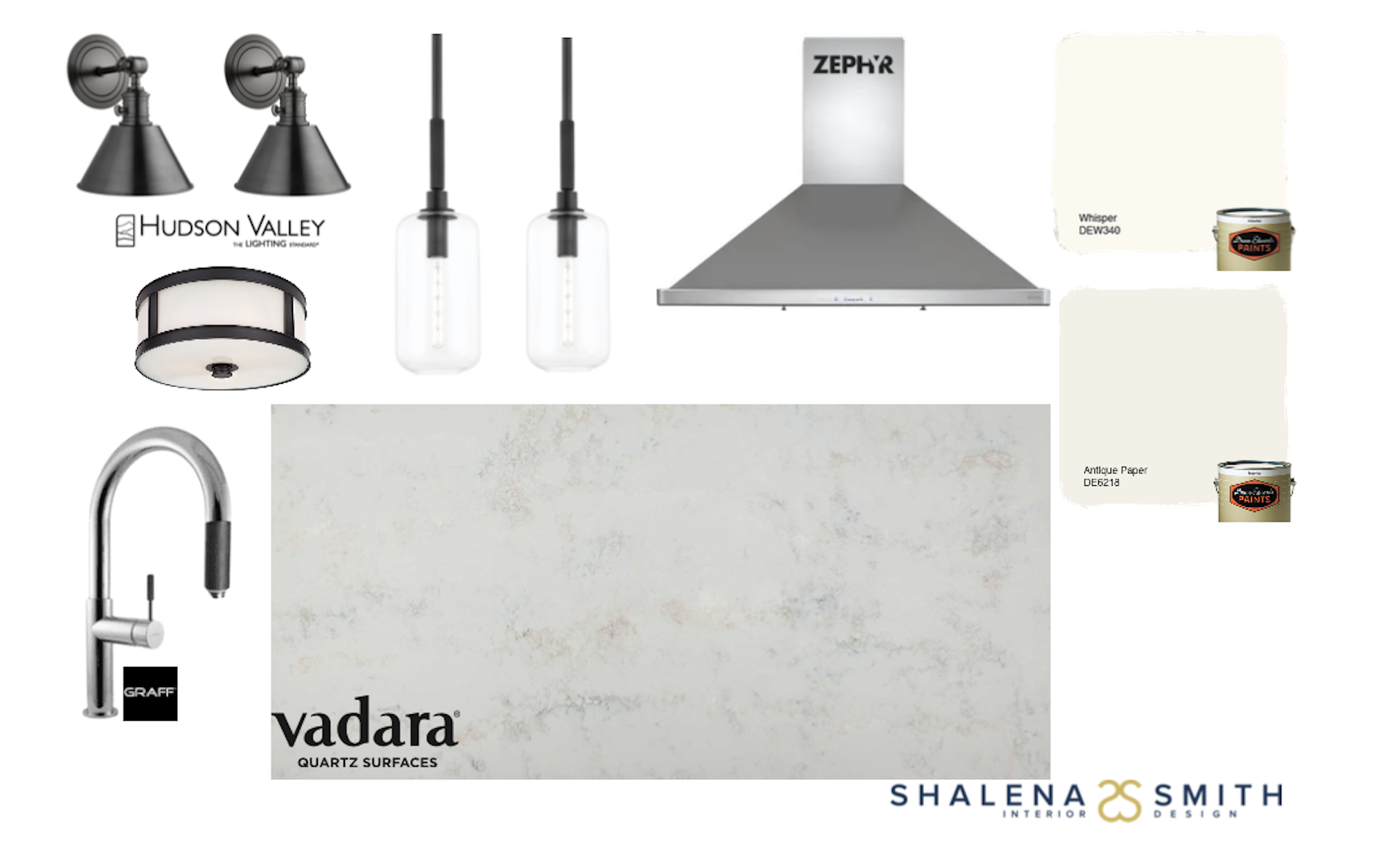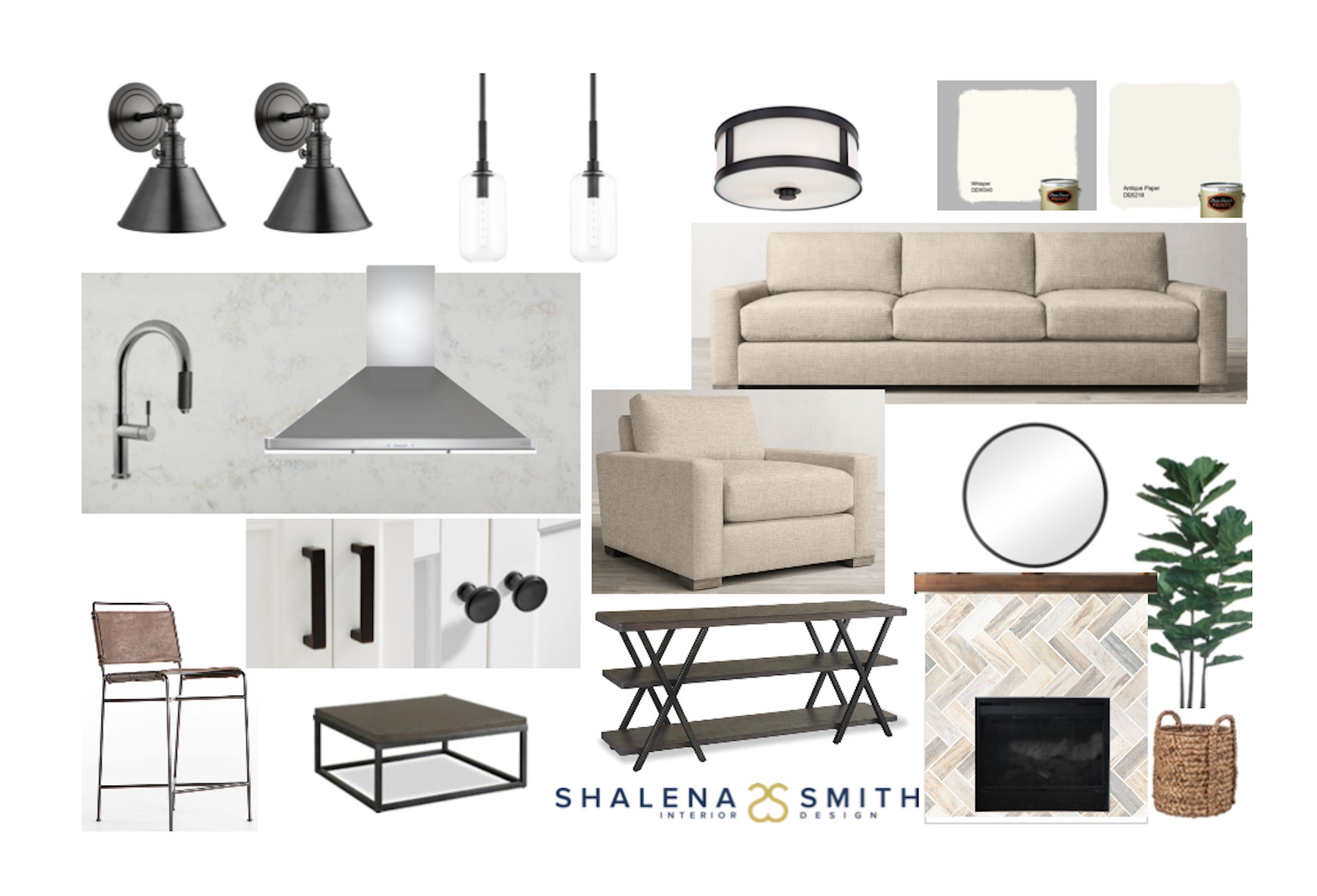In my previous post I mentioned my favorite paint colors and how I planned to give my kitchen cabinets a quick update using one of those colors by Dunn Edwards. Well… what was once going to be a quick makeover has completely turned into a full kitchen and family room remodel.
Let me be honest. What started this process was an accidental bleach mishap with my old kitchen cabinet finish that completely ruined a few doors on my lower cabinets. By the way, I’m not saying that it wasn’t time for me to get them painted anyway (LOL), it was just unexpected and unplanned but it forced me to finally decide to get them all updated. A day before our painters arrived to refinish the cabinets, I was cleaning off the countertops and preparing for them to come for a two day job when I noticed that the kitchen countertop was cracking. Oh, it was beyond cracking, it was more like crumbling and separating from the backsplash near the faucet which would allow water to drop into the cabinets. That water could ruin the cabinets and turn into mold if I didn’t address the issue. One more unfortunate and unexpected thing, so I called and canceled the painters and started planning my kitchen remodel.
What started out as a two day paint job, has turned into months of planning for not only my kitchen but the family room as well. Timing is everything. Normally I wouldn’t have the time or the ability to focus on my own home but because of the stay-at-home order I was home and ready to tackle on a project for myself. What’s even better is that I get to share with you the same process that I take my clients through using my kitchen as the example.
As with my clients, the first thing I needed to consider was my budget. It’s never just a number I can guess. I had to create a list and write down all the things that I needed verses wanted and do research on how much that cost. This process is easier for me, figuring out cost and labor but for my clients we sit down during our consultation and we come up with a budget range based on their needs so they are prepared financially and prepared for the time frame to get things done.
Secondly, I create a floor plan. Deciding on the layout is the first step. In the case with my kitchen, I wanted to keep cost down by keeping my existing kitchen cabinets, but I modified them by getting rid of the peninsula cabinet and designing an island.

I was so excited when I realized I had the space to have my dream kitchen island. I’ll be sharing more about this process on our YouTube channel, so please subscribe and if you haven’t already seen the beginning of this kitchen remodel you can click here.
The next step is creating a design board. For my clients I shop and source all the items and present them on a board and once approved, depending on the job, I create a rendering.
This process was the most fun and yet the most stressful part of my kitchen remodel. With so many amazing product lines and resources available at my fingertips, I was overwhelmed with all the selections and for the first time, I felt like many of you. Designing for other people is easy for me, but when it comes to my home, I had to really make sure I could live with all my choices and not regret making decisions too quickly.
After months of pulling samples and having meetings with various brands I made my top selections and I couldn’t be happier. These are all the items that I really felt would make the biggest design statement and impact when you walk into the kitchen. Countertops are EVERYTHING!! Aesthetically they have to be beautiful, they need to flow with the style of my home but they also must be practical for my family. Being the messy cook that I am, I choose Vadara for their amazing and durable quartz surface. When it came to lighting, I needed something more updated. My existing kitchen only had canned lighting and now with adding an island I need a more modern and dramatic look and Hudson Valley Lighting has the perfect variety to complete my kitchen and family room remodel. Next, I made the decision that since I was really really doing this remodel, I had to “go big or go home”!! (LOL) I didn’t want to have a standard under cabinet hood vent that I’ve had for years anymore and even though I knew that it would require me to demo cabinets and reroute ducting, I had to change it to a wall vent by Zephyr. Do you see what’s happening here? I have officially opened the can of worms. 🐛 🪱
Here are my mood boards for the kitchen and family room remodel. I can’t wait to share more with you!!


Subscribe Today
Get my latest F Words directly to your inbox the second it is posted.
